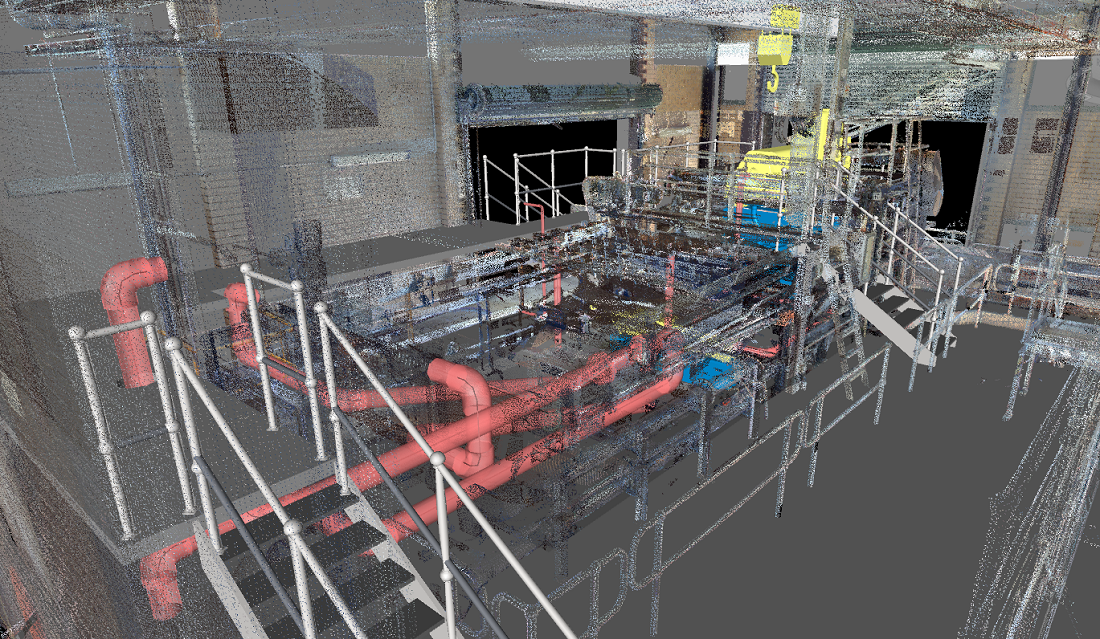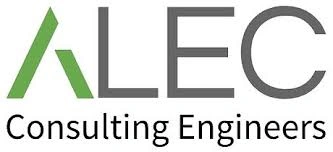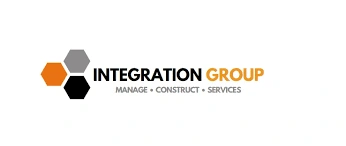
In the ever-evolving world of construction and architecture, staying ahead of the curve is essential. One such technological leap that has transformed the industry is Scan to BIM (Building Information Modelling). This innovative process has redefined how construction projects are approached, managed, and executed. In this blog, we will delve into the fascinating realm of Scan to BIM, exploring its significance, benefits, and potential to reshape the future of construction.
What is Scan to BIM?
Scan to BIM is a comprehensive process that involves the conversion of point cloud data from 3D laser scans of existing buildings or sites into intelligent 3D models using Building Information Modelling software. Essentially, it bridges the gap between the physical world and digital modelling, offering an accurate representation of the real-world structures within a virtual environment.
The Significance of Scan to BIM:
Precision and Accuracy: Traditional methods of measuring and documenting existing structures often involve manual processes that are prone to human error. Scan to BIM eliminates this margin of error by providing highly accurate 3D models, ensuring that the design and construction phases are based on reliable data.
Time and Cost Efficiency: The construction industry is notorious for its time and cost overruns. Scan to BIM streamlines project timelines by reducing the need for time-consuming on-site measurements and allowing architects and engineers to work with a precise digital replica. This not only saves time but also reduces costly rework during construction.
Improved Collaboration: Scan to BIM enhances collaboration among different stakeholders, such as architects, engineers, contractors, and facility managers. Everyone can access the same up-to-date 3D model, facilitating better communication and coordination throughout the project lifecycle.
Design Optimization: With Scan to BIM, architects and designers can work in a more data-rich environment. This enables them to make informed decisions, optimize designs, and identify potential clashes or conflicts before they become costly issues during construction.
Asset Management: Beyond the construction phase, Scan to BIM models serve as valuable assets for facility management. They provide a comprehensive database of the building’s components, making it easier to plan maintenance and upgrades.
Benefits of Scan to BIM:
Data-Driven Decision Making: Scan to BIM empowers project teams with a wealth of data about the existing structure. This data can be used for simulations, feasibility studies, and to assess the impact of design changes, leading to more informed decisions.
Risk Reduction: By identifying discrepancies between the as-built conditions and design specifications early on, Scan to BIM helps mitigate risks and potential disputes during construction.
Sustainability: Scan to BIM aids in optimizing energy efficiency and sustainability in construction projects. It allows for accurate analysis of building performance and integration of sustainable design principles.
Historical Documentation: For heritage or historic preservation projects, Scan to BIM is invaluable. It provides an accurate historical record of structures, aiding in restoration efforts.
Regulatory Compliance: Many construction projects are subject to stringent regulations and codes. Scan to BIM ensures that all requirements are met, minimizing the risk of non-compliance and associated penalties.
The Future of Construction with Scan to BIM:
As technology continues to advance, the future of construction will undoubtedly be shaped by Scan to BIM in several ways:
Increased Automation: Machine learning and AI will play a pivotal role in automating the conversion of point cloud data into BIM models, reducing manual labour and time required.
Real-Time Updates: Integration with IoT (Internet of Things) devices will enable real-time updates to BIM models, allowing for immediate responses to changes and issues on the construction site.
Virtual Reality (VR) and Augmented Reality (AR): Scan to BIM models will be experienced in immersive VR and AR environments, enhancing design reviews, construction monitoring, and facility management.
Widespread Adoption: As the benefits become more evident, Scan to BIM will become a standard practice in construction projects of all sizes and types, from small renovations to large-scale infrastructure.
Scan to BIM is a game-changer in the construction industry. Its ability to seamlessly bridge the gap between the physical and digital worlds offers unparalleled precision, efficiency, and collaboration. As technology continues to advance, we can expect Scan to BIM to become an integral part of the construction process, setting new standards for excellence and innovation in the industry. Embracing this transformative technology is not an option; it’s a necessity for those looking to thrive in the future of construction.
Draftech – Your Project, Our Expertise
Testimonials
Thank you for all your efforts on our projects; they have been an invaluable contribution to their success. We look forward to working with you on future projects.
Ian Ferguson MPM Group
Jess and Karl at Draftech were amazing. The communication from the start was prompt, and the entire process was extremely easy. We needed their knowledge on Air Schematics, and they had made one up for our buildings that we service. Thanks so much, and we will be using you guys in the future. Cheers, Air Control Australia.
Greg Colebrook AirControl Australia
With Draftech’s thorough understanding of building services modelling and close attention to detail, Forth has been afforded the opportunity to outsource some of our BIM projects with absolute confidence in the accuracy of the final product.
Gary Murdoch Forth Consulting
Very professional and efficient organization. Delivered a great product to a tight deadline.
ACE Power
Karl and the team are very professional and have a vast knowledge of BIM coordination.
Dwayne Willaims Babinda Electrics
We had multiple large projects with tight deadlines and needed a company we could trust. The teams delivery, attention to detail and understanding of what is being designed is always executed to a high standard.
Martin O’Donovan Envar Engineers
Draftech offered a flexible and reliable approach to working collaboratively with our team. They met our expectations and quality requirements and also offered up new ideas.
Draftech have proven to be a valuable and trustworthy resource and we will continue to work with Draftech on other projects.
Simon Marsden Umow Lai
Draftech is different from others in the professionalism and features they provide.
The ability to walk through projects in real time online provides invaluable insight into problem areas and helps provide an efficient resolution on the spot without many phone calls, emails and the necessity for us to paw through countless drawings to understand the issues.
Todd Morris Manager - Air mech
Draftech were put forward to FIP Electrical as the solution to Coordinate, Model, carry out clash detection, provide Electrical Services Shop Drawings, as built documentation and completed electrical model.
Simon Thorpe FIP Electrical
In close collaboration Draftech set up all our systems and model deliverables. In this process Draftech have proven to be a valuable resource for us and demonstrated commitment, understanding and professionalism.
David Skelley DJCoalition
Draftech’s attention to detail and proactive nature throughout the project assisted us in identifying issues before becoming evident on site, saving us both time and unexpected costs.
Matt Payne PJM Engineering Services
They delivered very high quality Revit models and associated 2D documentation at key milestones, working to a tight budget and in strict accordance with the Architects’ BIM requirements.
Peter Thomas Geoff Hesford
We found Draftech’s work to be of high standard and the team delivered exactly as agreed, in fact, when we considered the project complete, Draftech put further resources into the project as they were not satisfied.
John Johnson Beca
Engaging Draftech during design gave us the tools to make smart decisions.
Hansen Yuncken Design Manager - Michael Harkins
The drafting service is timely, reliable and fit for purpose for the built environment.
Peter Harvey Harvey Industries
Draftech stands apart from other drafting services that we have previously used in their attention to detail and ability to adapt to the individual client’s requirements.
Doug Holt McCaig Aircon
I can confidently recommend Draftech as a solid and reliable supplier, and experts in their field. I look forward to working with them again in the near future.
Chris Behan Norman Disney & Young
After seeing the benefits Draftech provided us on the Townsville Hospital Redevelopment we have set up a relationship with Draftech and intend to continue to use their BIM knowledge and skills for our future projects.
Brad Lund Energy Power Systems
Draftech has no competition as they are in a class of their own.
John Boyes Babinda Electrics
Draftech Developments Drafting and Design Capabilities, in conjunction with their outstanding level of Client service and support has provided great solutions to our engineering and Drafting Design portions within our Gorgon Barrow Island Project.
Aaron Hazelton Applied Electro Systems Pty Ltd
Draftech set up necessary systems and workflows very quickly, but also setup auditable estimating and weekly cost tracking processes that we utilised, requiring little maintenance.
TOM PURDON MPM GROUP
































