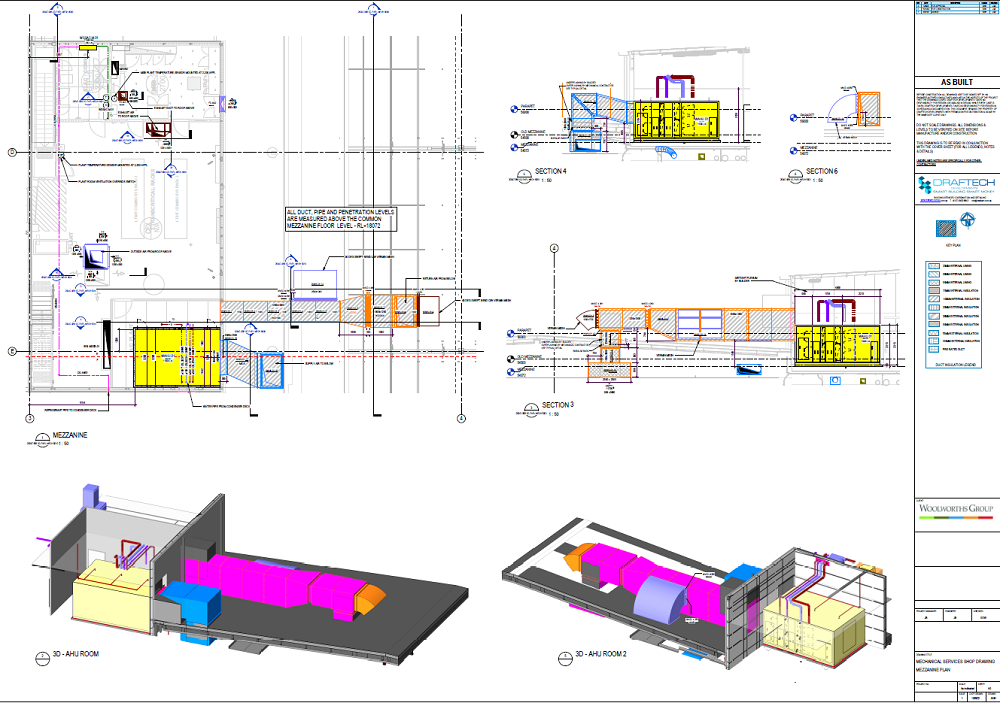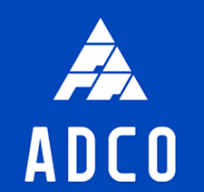
In the realm of construction projects, precision and accuracy are paramount. As-built drawings play a pivotal role in ensuring that the finished structure aligns with the original design and specifications. These drawings, often created during or after the construction phase, provide a comprehensive record of the final layout, dimensions, and details of a building or infrastructure. In this blog post, we will delve into the significance of As-Built Drawings and how they contribute to the success and efficiency of construction projects.
As-built drawings are a set of updated plans that reflect any changes made during the construction process. They showcase the actual conditions and dimensions of the project upon completion, incorporating alterations made to the original design. These drawings act as a crucial reference for future maintenance, renovations, and documentation purposes.
Ensuring Accuracy and Compliance:
One of the primary purposes of As-Built Drawings is to verify that the constructed project adheres to the approved design and complies with local building codes and regulations. Discrepancies between the original plans and the final construction can arise due to various reasons, such as unforeseen site conditions or adjustments made for practical reasons. As-built drawings serve as a legal record, providing evidence of compliance and ensuring accountability in case of disputes or legal issues.
Facilitating Maintenance and Renovations:
As time progresses, buildings and infrastructure undergo wear and tear, necessitating maintenance and occasional renovations. As-built drawings become invaluable resources for facility managers, contractors, and architects involved in these processes. Having accurate and up-to-date information about the structure’s layout and components streamlines maintenance efforts reduces downtime and minimizes the likelihood of errors during renovations.
Enhancing Communication and Collaboration:
In large-scale construction projects involving multiple stakeholders, effective communication is vital. As-built drawings serve as a common reference point for architects, engineers, contractors, and subcontractors. This shared documentation ensures that everyone involved in the project has access to accurate and current information, fostering collaboration and preventing misunderstandings that could lead to costly mistakes.
Improving Project Management:
From a project management perspective, As-Built Drawings provide essential insights into the construction process. Project managers can use these drawings to track changes, assess project progress, and identify potential issues before they escalate. This proactive approach helps in making informed decisions, optimizing resource allocation, and ensuring that the project stays on schedule and within budget.
In the intricate world of construction, As-Built Drawings stand as a testament to the evolution of a project from its conceptualization to its realization. These drawings serve as a bridge between the initial design and the final structure, offering a comprehensive and accurate record of the construction process. Their importance extends beyond the completion of a project, influencing maintenance, renovations, and future construction endeavors. Embracing the value of As-Built Drawings is not just a best practice; it is a key factor in ensuring the success, efficiency, and longevity of construction projects.
Draftech – Your Project, Our Expertise
Testimonials
Very professional and efficient organization. Delivered a great product to a tight deadline.
ACE Power
Karl and the team are very professional and have a vast knowledge of BIM coordination.
Dwayne Willaims Babinda Electrics
We had multiple large projects with tight deadlines and needed a company we could trust. The teams delivery, attention to detail and understanding of what is being designed is always executed to a high standard.
Martin O’Donovan Envar Engineers
Draftech offered a flexible and reliable approach to working collaboratively with our team. They met our expectations and quality requirements and also offered up new ideas.
Draftech have proven to be a valuable and trustworthy resource and we will continue to work with Draftech on other projects.
Simon Marsden Umow Lai
Draftech is different from others in the professionalism and features they provide.
The ability to walk through projects in real time online provides invaluable insight into problem areas and helps provide an efficient resolution on the spot without many phone calls, emails and the necessity for us to paw through countless drawings to understand the issues.
Todd Morris Manager - Air mech
Draftech were put forward to FIP Electrical as the solution to Coordinate, Model, carry out clash detection, provide Electrical Services Shop Drawings, as built documentation and completed electrical model.
Simon Thorpe FIP Electrical
In close collaboration Draftech set up all our systems and model deliverables. In this process Draftech have proven to be a valuable resource for us and demonstrated commitment, understanding and professionalism.
David Skelley DJCoalition
Draftech’s attention to detail and proactive nature throughout the project assisted us in identifying issues before becoming evident on site, saving us both time and unexpected costs.
Matt Payne PJM Engineering Services
They delivered very high quality Revit models and associated 2D documentation at key milestones, working to a tight budget and in strict accordance with the Architects’ BIM requirements.
Peter Thomas Geoff Hesford
We found Draftech’s work to be of high standard and the team delivered exactly as agreed, in fact, when we considered the project complete, Draftech put further resources into the project as they were not satisfied.
John Johnson Beca
Engaging Draftech during design gave us the tools to make smart decisions.
Hansen Yuncken Design Manager - Michael Harkins
The drafting service is timely, reliable and fit for purpose for the built environment.
Peter Harvey Harvey Industries
Draftech stands apart from other drafting services that we have previously used in their attention to detail and ability to adapt to the individual client’s requirements.
Doug Holt McCaig Aircon
I can confidently recommend Draftech as a solid and reliable supplier, and experts in their field. I look forward to working with them again in the near future.
Chris Behan Norman Disney & Young
After seeing the benefits Draftech provided us on the Townsville Hospital Redevelopment we have set up a relationship with Draftech and intend to continue to use their BIM knowledge and skills for our future projects.
Brad Lund Energy Power Systems
Draftech has no competition as they are in a class of their own.
John Boyes Babinda Electrics
Draftech Developments Drafting and Design Capabilities, in conjunction with their outstanding level of Client service and support has provided great solutions to our engineering and Drafting Design portions within our Gorgon Barrow Island Project.
Aaron Hazelton Applied Electro Systems Pty Ltd
Draftech set up necessary systems and workflows very quickly, but also setup auditable estimating and weekly cost tracking processes that we utilised, requiring little maintenance.
TOM PURDON MPM GROUP




























